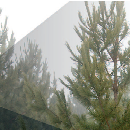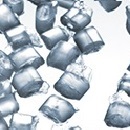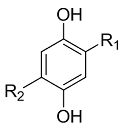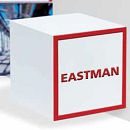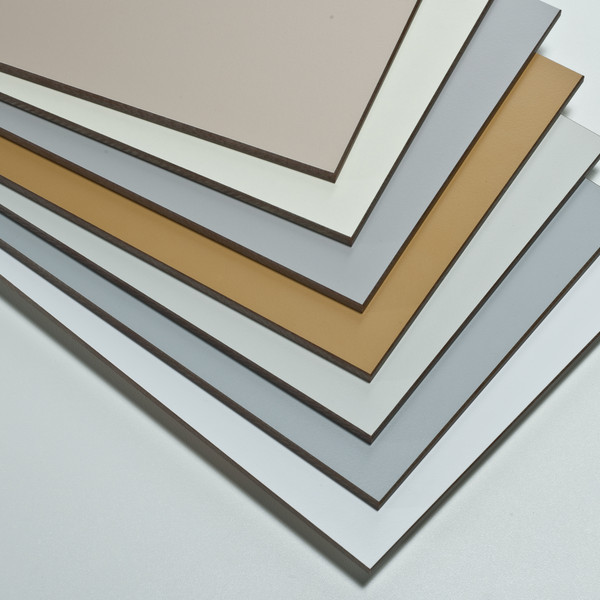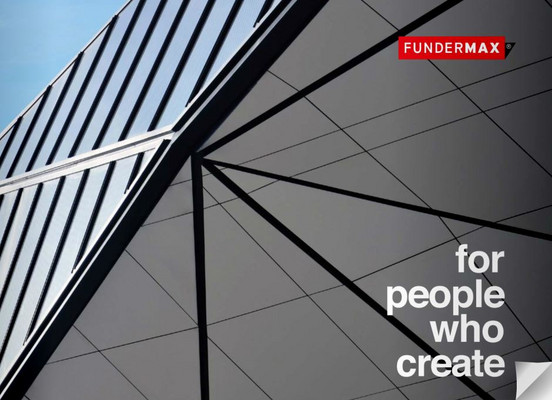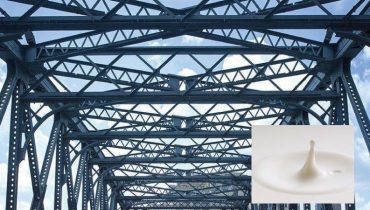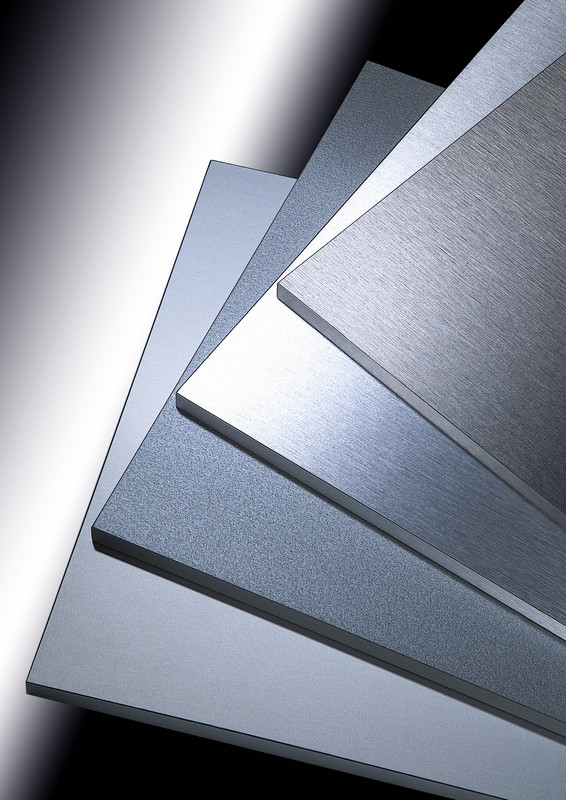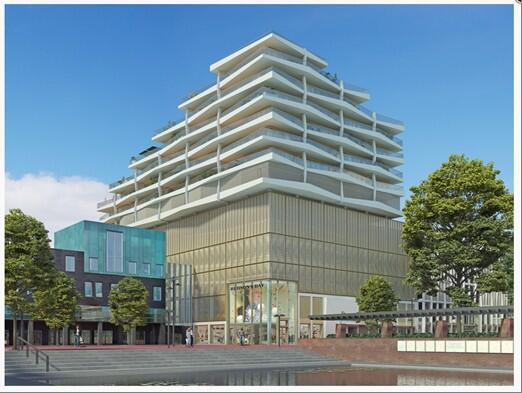- Home
- Building Materials
- Balcony Railings
- FUNDERMAX Balconies And Railings M Look
FUNDERMAX Balconies And Railings M Look
Industry Categories
Functional
Product tags
Latest Products
Your most trustworthy partner
- Home
- Building Materials
- Balcony Railings
- FUNDERMAX Balconies And Railings M Look
FUNDERMAX Balconies And Railings M Look
Last updated:
Heavy glass fiber primarily consists of minerals, is non-flammable, and has a highly weather-resistant decorative surface.
The most important attributes for the decorative surface are high scratch resistance, lightfastness, impact resistance, anti-graffiti properties, ease of cleaning, and hail resistance, tested according to EN438-2.
Basics::
During construction and installation, ensure that the material is not exposed to standing water. This means that the panels must remain dry.
When connecting m.look panels, they must be oriented in the same direction.
m.look can display minor deviations from flatness (see EN 438-6, 5.3), which are due to the ongoing structural stability.
All connections to other components or backgrounds must be secure. Tolerances for the elements between intermediate gaskets and structural elements must avoid exceeding ±0.5 mm.
m.look panels can be installed using rivets or screws. The material properties of m.look panels, fastening points, and sliding points need to be taken into account for panel installation (see page 6, Figure 13).
Technical Information:
The structure should be protected to prevent corrosion or system use, regardless of the material.
Anchoring elements used for wall mounting or panel installation must be of appropriate size, capable of withstanding local wind loads, and comply with local structural requirements.
Consideration should be given to installation of m.look panels, verification will be submitted to the customer, required space, and recommendations for expansion made by the manufacturer.
Sliding Points:
Drill holes in m.look with a diameter of 8.5 mm once. The top fasteners must be large enough so that the drill holes in m.look panels are always covered.
Place the fasteners in such a way that the panels can move, rivets have flexibility.
Specified gap: Rivet head in the hole, allowing movement of +0.3 mm (Figure 14).
The center point of the drill hole on m.look panels must coincide with the center point of the hole drilled in the building.
Drill a pilot hole! Fastening should start from the middle of the panel and move outward.
Niro / Niro-Blind Rivet:
Painted large head, used for steel structures.
Rivet sleeve: Material - No. 1.4567 (A2).
Rivet pin: Material - No. 1.4541 (A2).
Pull-out strength of the rivet pin: ≤5.8KN hole diameter.
Sliding point: 8.5 mm or as required.
Fastening point: 5.1 mm.
Metal hole diameter: Structure: 5.1 mm.
Stainless steel rivets must be used when working with metal structures.
Balcony Corners:
Especially in some cases, renovating uneven structures,
Having a front is very important; the panel protrudes about 10 mm from the side plate. This way, inaccurate details can be hidden in the main view.
Fall Protection:
Non-flammable m.look panels classified as A2-s1, d0, tested according to EN 13501-1, in IFT.
The geometrical variations given in the ETB guideline "Construction of components to prevent falling railings" by Rosenheim can also be applied to railings. The design height of railings or handrails must comply with local building regulations. Additionally, it must be ensured that the construction does not provide any climbing aids. Fall prevention is achieved for installation areas 1 (standard applications, offices, residential buildings, etc.) and installation areas 2 (crowds, sports halls, train stations, etc.).
Fall Protection (Continued):
Non-flammable m.look panels classified as A2-s1, d0 according to EN 13501-1 are tested for fall protection by MA39 according to ÖNORMB-3716-3 and EN 12600.
They achieve safety level 3 and usage level A, B1, B2, C1, C2, C3, D & E.
The height of the railing must comply with local building regulations.
